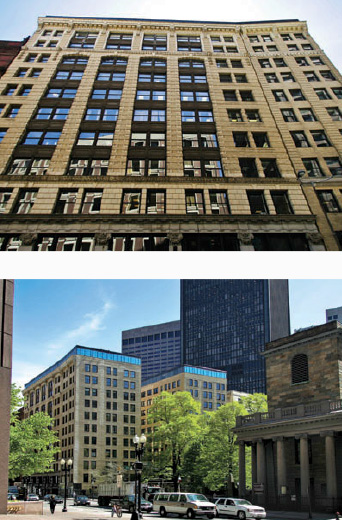Historical Projects
18 Tremont Street

Newtown Square, PA
Constructed in 1902 in Boston, MA, the 18 Tremont building consists of 12 floors and is in the middle of downtown Boston. With the exception of the First Floor, the plan is a U-shape with a center courtyard open to the South. TBS was engaged by the owner to provide an exterior building assessment on the entire building. Our preliminary recommendations were accepted and TBS incorporated them into documentation and design phases. Part of the design included replacement of window units that had fogged, failed seals or otherwise damaged with insulating units providing superior UV and glare reflectance. Select areas of deteriorated or damaged mortar and sealant within existing cracked brick and masonry were removed and replaced with new mortar and sealant. Any salvageable brick was saved and reused along with new brick to match the existing. All new and salvaged brick was evenly distributed across coursing/area, and repointed with mortar to match existing. Existing sealant at the windows located on the 12th floor was removed and replaced at all joints within the ribbon window system with new silicone sealant. All existing sealant at all joints at all metal panels between the 12th floor windows and roof coping system was removed.



