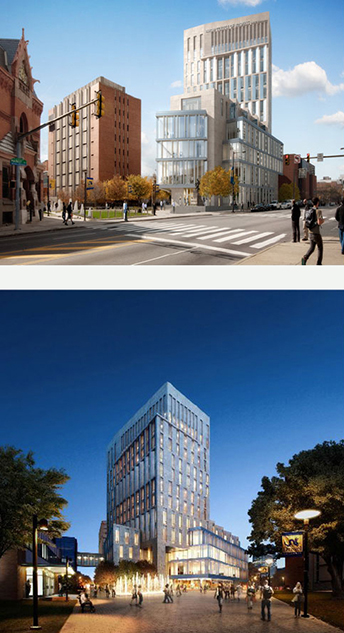College & University
LeBow College of Business
Drexel University
Drexel University

Philadelphia, PA
LeBow College of Business’ organization unites the school’s various constituencies around a five-story-high atrium ringed by classrooms, student lounges, events spaces, and offices, with the entire building rising to 12 stories.
The atrium is accessible from main entrances at the three corners of the building. An open stair within the atrium leads to a 300-seat auditorium and 100-seat lecture hall one floor below and to a divisible multipurpose room and additional classrooms above.
The LeBow building’s limestone and pre-cast concrete and glass exterior reflects the emerging vocabulary of the next generation of Drexel buildings. Sophisticated solar shading devices allow maximum transparency between the inside and outside while supporting the building’s high environmental aspirations, which is on track to meet Green Globe Worldwide Sustainability Standards.
TBS was engaged by Voith & Mactavish Architects to review the architectural portion of the VMA construction documentation, drawings, and specifications, as they relate to the building enclosure/building envelope.



