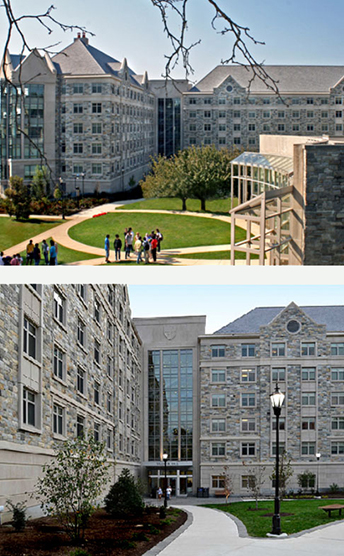College & University
Villiger Residence Hall
St. Joseph’s University
St. Joseph’s University

Philadelphia, PA
415 co-ed students, the six-story Villiger Hall includes study lounges, instructional spaces, social lounges, laundry facilities, kitchens and a fitness center. The dormitory’s scale and exterior materials were designed to be in keeping with the traditional style of St. Joseph’s campus.
TBS worked with PZS Architects to provide Building Envelope Commissioning during the project from Design & Development through the entire Construction Administration Phase. TBS provided a complete drawing set review of the Building Envelope components, including below grade and other system waterproofing, flashings, stone masonry and other wall systems, air & vapor barriers, windows, curtainwalls, custom skylights, slate roofing, other exterior detailing, etc. for Progress and 100% Drawings and Specifications.
During the execution of the work, TBS coordinated with PZS and the contractors to review submittals and RFI’s pertaining to the exterior, provide constructions sketches and direction to the contractors as necessary. TBS provided weekly site visits and field reports throughout the construction. Each field report provided a list of items noted together with a list of previously noted open items.



