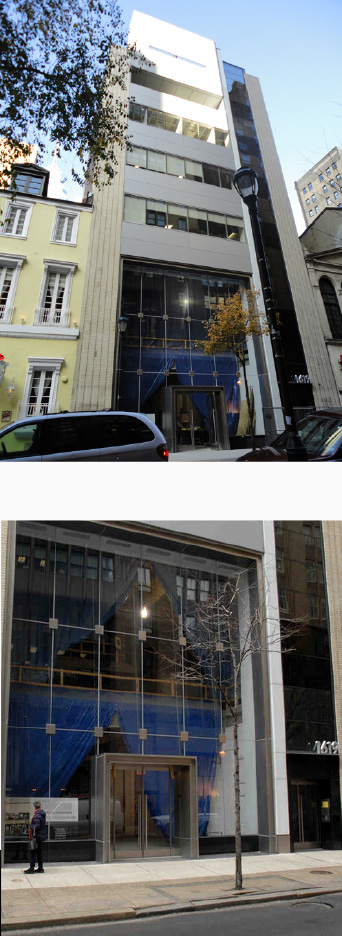Historical Projects
1619 Walnut Street

Newtown Square, PA
The 1938 Broadcast Building is an historically significant structure located at 1619 Walnut Street in Philadelphia, PA. Designed by Tilden & Pepper Architects, the building consists of 7 stories and has 7 different roofs, all at various elevations.
TBS was engaged to assist with the evaluation, design and documentation of renovations which included complete roof replacement as well as masonry rehabilitation at each of the buildings elevations and new fenestration at the West and Walnut Street (South) Elevations. The design included removing the existing roof membrane system down to the concrete deck, removing any abandoned mechanical units and duct work, repairing all damaged/spalled concrete at deck, and providing new Built-Up membrane roofing system.
At the elevations, noted areas of cracked, spalled and damaged masonry at each elevation were repaired. Any salvageable brick was saved and reused along with new brick to match the existing. Only existing or salvaged brick was reused at areas on the Walnut St Elevation. TBS also assisted in the long term protection of the new façade. The existing vertical masonry wall was properly cleaned and prepared to accept new fluid applied coating system. This coating is to act as the primary substrate behind the new glass and curtain wall system and light spire at the Walnut Street façade.



